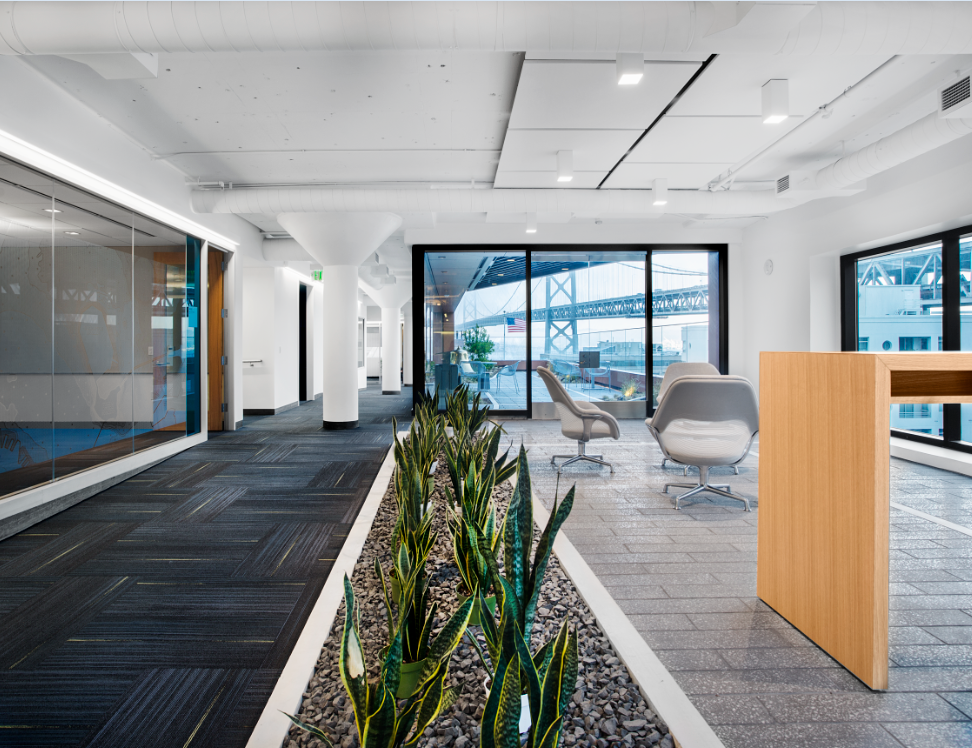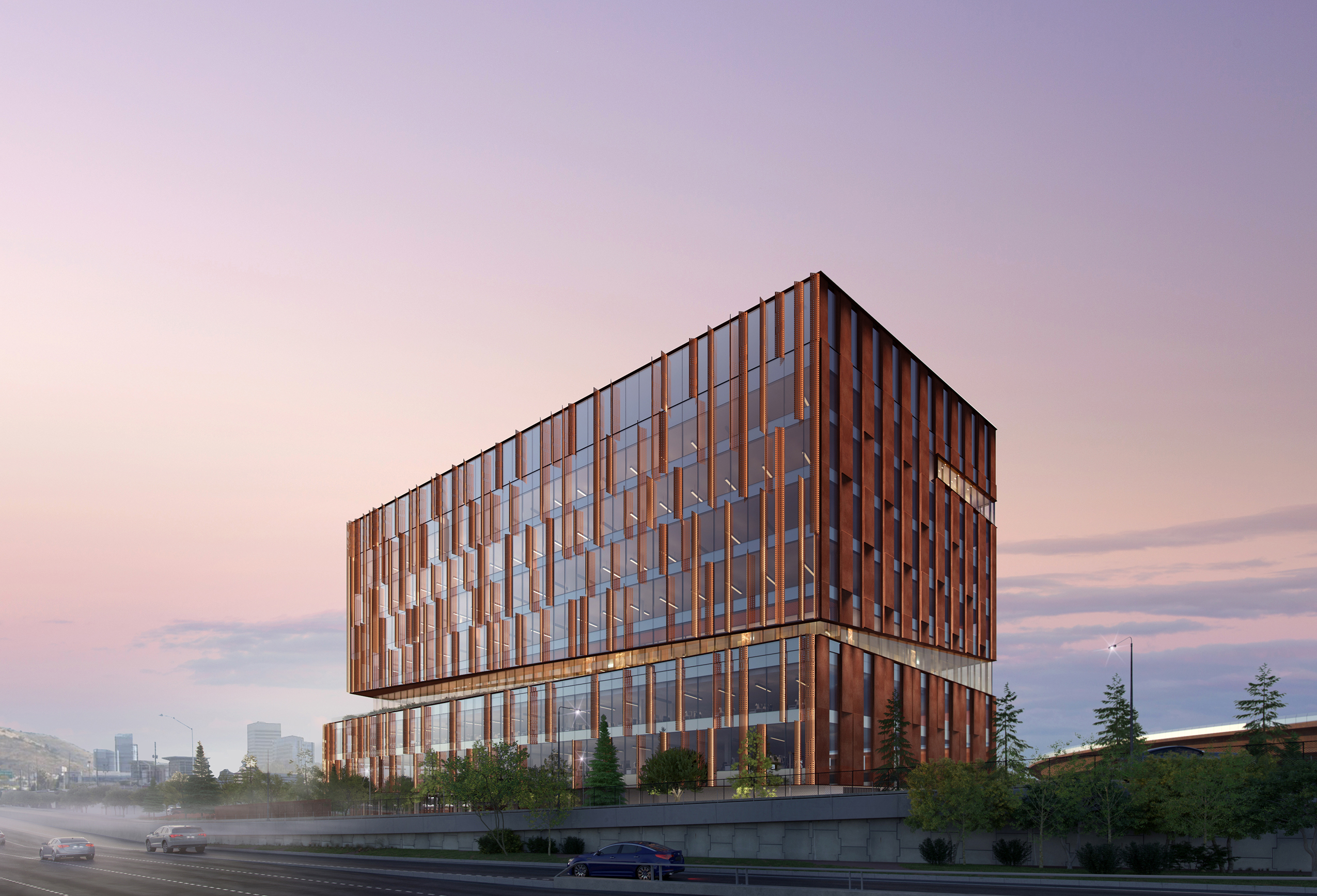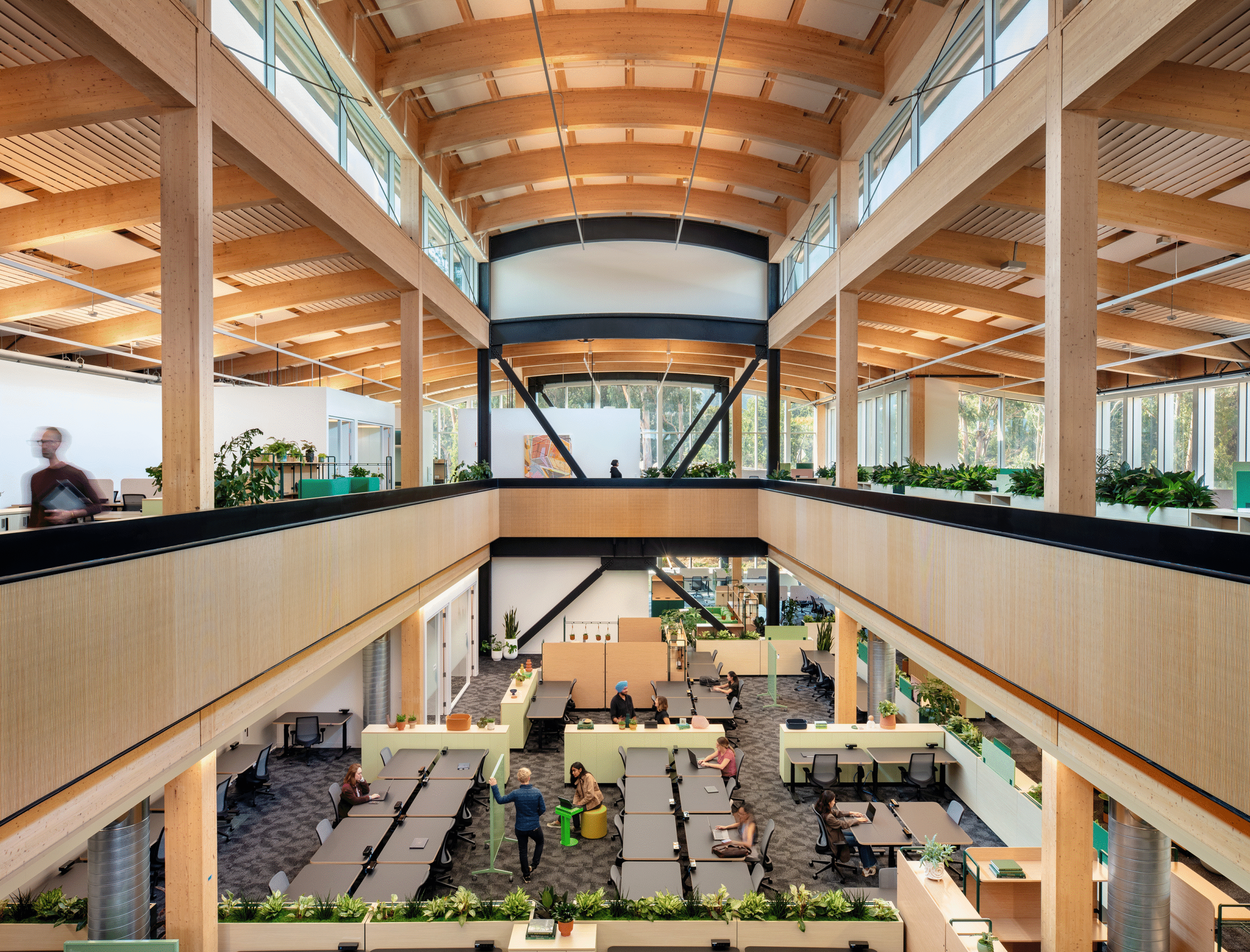Stryker Mosaic Office and R&D Lab Renovation
Reimagining Office and Lab Space to Foster Cross-Functional Innovation
San Jose, CA
This two-floor, 75,000-square-foot renovation of Stryker’s San Jose office focused on modernizing existing office areas, restrooms, conference rooms, and introducing new amenity spaces to enhance the employee experience. In alignment with Stryker’s vision to unify internal departments and drive innovation, the project included the addition of collaborative R&D test labs on both floors—supporting cross-functional work within the biotech sector. Close coordination with Stryker’s team was essential, as all construction activities were completed while the office and adjacent manufacturing plant remained fully operational.
- 75,000 SQ FT
- Contract Type
- Occupied Tenant Renovation
Lorem ipsum dolor sit amet, consectetur adipiscing elit. Ut elit tellus, luctus nec ullamcorper mattis, pulvinar dapibus leo.Lorem ipsum dolor sit amet consectetur adipiscing elit dolor
John Doe



